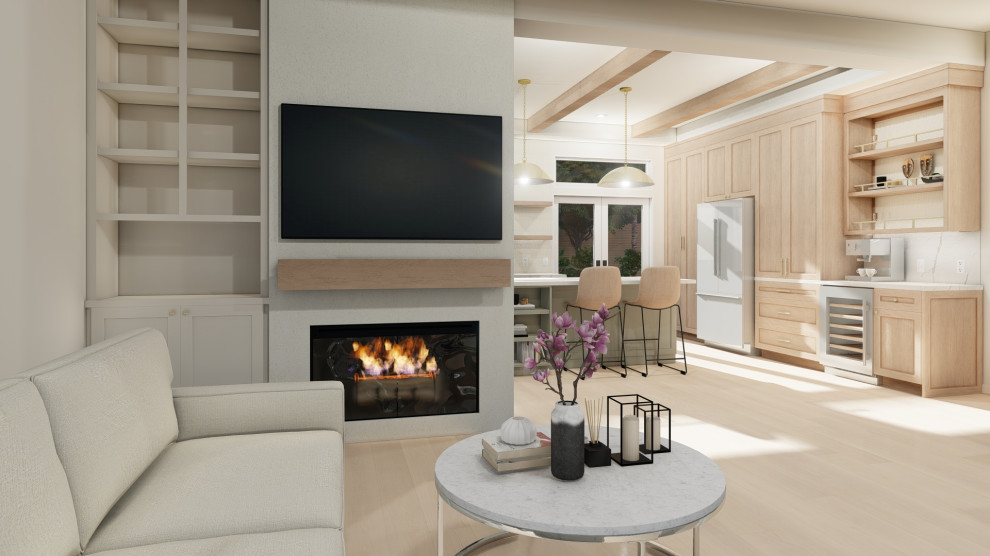Carpenter Residence – Kitchen & Laundry Redesign After Fire Damage

Every project carries a story, and the Carpenter Residence remodel is a powerful reminder of how design can bring renewal after hardship. Following extensive smoke damage from a house fire, Shelley and John Carpenter asked us to help reimagine their kitchen and laundry spaces—not just as replacements, but as functional, inspiring hubs of their daily life.
Rethinking the Kitchen Layout
The kitchen was redesigned with efficiency and comfort in mind. We introduced a coffered ceiling detail, dropping from 10 feet to 9 feet, to add warmth and definition while maintaining a sense of openness. The cabinetry package was extensive and tailored: pull-out spice and oil racks, hidden appliance garages, dedicated cutlery inserts, and pot-and-pan drawers were all integrated to create a kitchen that’s highly organized yet elegant. Custom floating shelving and a beverage cooler alcove bring personality and convenience to the design.
Smart Storage and Custom Cabinetry
Beyond cooking needs, the plan emphasizes storage solutions that make everyday living easier. The pantry was designed as a full-height utility cabinet with hide-away door systems, adjustable rollout shelving, and carefully planned compartments for both dry goods and appliances. Throughout the space, we used a mix of drawers, pullouts, and specialized inserts—cutting board storage, tray dividers, trash and recycling pullouts—so everything has its place.
A Functional Laundry Upgrade
The laundry room received the same level of design care. A blind-corner sink base, pullout hampers, and a custom millwork surround for the stacked washer/dryer unit maximize every inch of space. Paired with generous cabinetry above and beside the units, the layout turns what could have been a utilitarian room into a well-organized, seamless extension of the home.
A Client Experience That Matters
While the drawings and technical details tell one part of the story, the client’s words capture the rest:
“We’ve had a fantastic experience working with Brewster’s Drafting House on our kitchen and laundry room rebuild/remodel due to extensive smoke damage following a house fire. Although the project is still in progress, we’ve been so impressed every step of the way and couldn’t be more grateful for Brewster’s support during this challenging time. From day one, Brewster has been incredibly communicative, responsive, and professional. His turnaround time is quick, and the quality of his work is top-notch — thoughtful, detailed, and easy to work with. His pricing was straightforward and transparent — no surprise add-ons or changes as the project progressed, which has been a huge relief during a time when unexpected costs seem to pop up everywhere else. He’s also been an invaluable resource in helping us navigate conversations with our contractor, offering insight and support whenever questions arise. Having him in our corner has made the process feel so much more manageable. We highly recommend Brewster’s Drafting House and have already referred friends and family. If you’re looking for someone dependable, skilled, and genuinely invested in your project, Brewster is the one!”
Renewal Through Design
The Carpenter Residence project demonstrates how thoughtful design can restore not just spaces, but confidence and comfort for a family moving forward after loss. By layering custom solutions with a highly personal approach, we were able to create a kitchen and laundry that are not only functional and resilient but also deeply reflective of the Carpenters’ needs.
