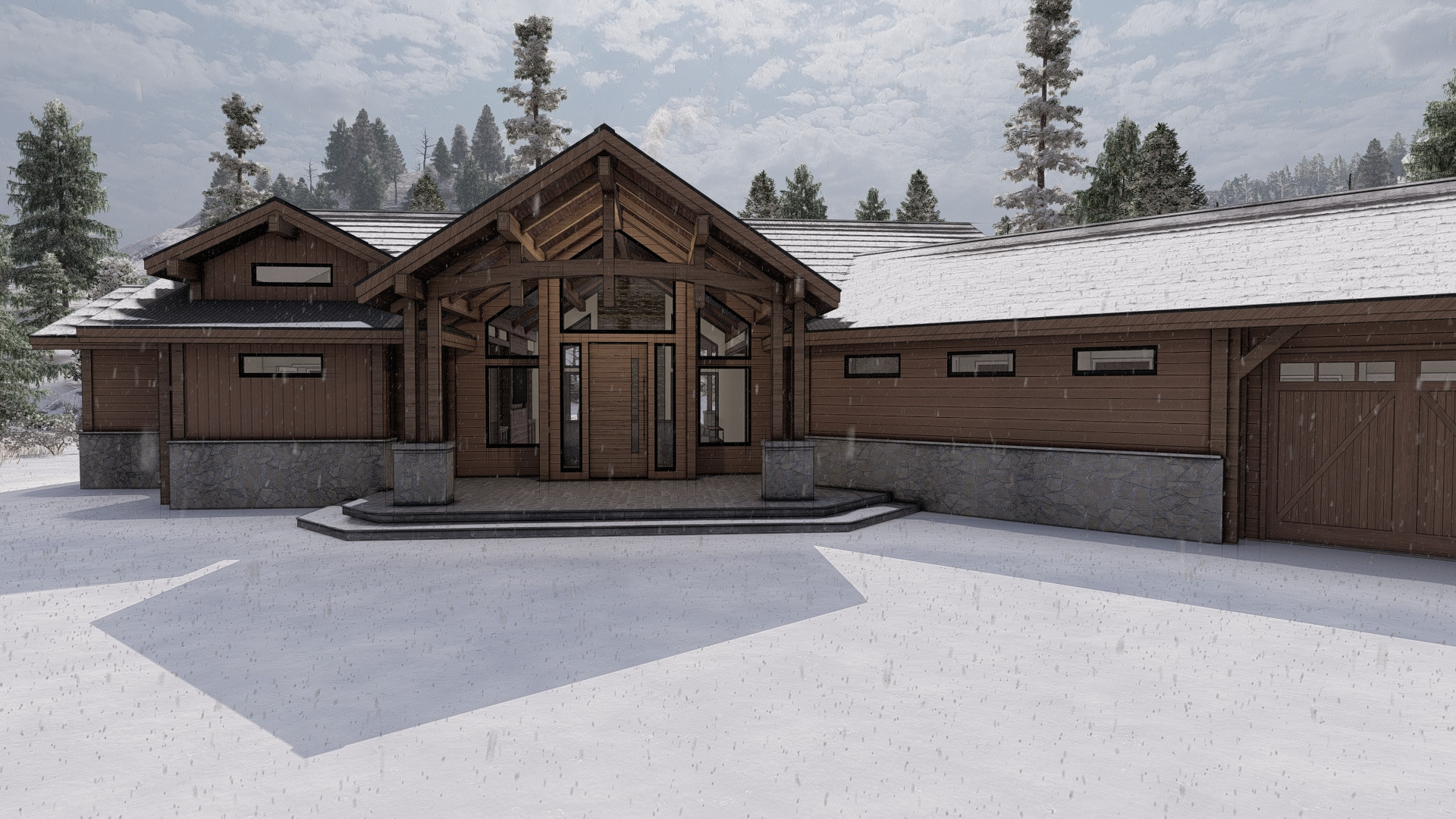McKeever Residence – A Modern Family Retreat in Descanso

Designing the McKeever Residence was about more than drafting walls and rooflines—it was about shaping a sanctuary for a family who wanted their home to feel both expansive and rooted in its surroundings. Set against the quiet landscape of Descanso, this new single-story dwelling blends vaulted interiors, generous outdoor patios, and thoughtful detailing into a modern retreat where daily living and the natural environment are seamlessly intertwined.
Expansive Layout and Family Function
The residence spans 2,686 sq. ft. of living area, carefully planned around an open, vaulted great room that unites the kitchen, dining, and living spaces. This core gathering area is the heart of the home, filled with natural light and oriented toward views of the surrounding hills. Three bedrooms and two bathrooms complete the plan, with the master suite offering a vaulted ceiling, walk-in closet, and a spa-like bath for a private retreat.
Designed for Everyday Living
Practicality was essential. A 997 sq. ft. three-car garage, set one foot below the main floor level, provides ample storage and functional separation from the living space. Additional accessory rooms—including a laundry room and storage areas—were integrated to simplify daily routines and keep the home organized.
Indoor-Outdoor Connection
To reinforce the connection between the house and its setting, 875 sq. ft. of covered patio areas extend the home outward. The front and rear patios are vaulted to mirror the interior ceiling lines, creating fluid transitions between indoor and outdoor living. These spaces were designed as year-round gathering spots, ideal for dining, entertaining, or quiet evenings overlooking the landscape.
Architectural Details and Energy Efficiency
The exterior combines stone finishes, wood siding, and durable standing seam metal roofing—balancing rustic charm with modern durability. Large windows and French doors provide light and circulation, while careful detailing ensures resilience against weather and code compliance for a home built to last. The roof and mechanical systems were designed with California’s strict energy codes in mind, making the house solar-ready and equipped for efficient heating, cooling, and ventilation.
A Family-Centered Retreat
From the start, the design intent was to harmonize modern living with the natural tranquility of Descanso. Every element—from vaulted interiors to expansive patios—was chosen to create a space that supports family life while embracing its rural setting. The McKeever Residence reflects not just square footage and structure, but the idea of home as a retreat, crafted to balance comfort, function, and timeless design.
