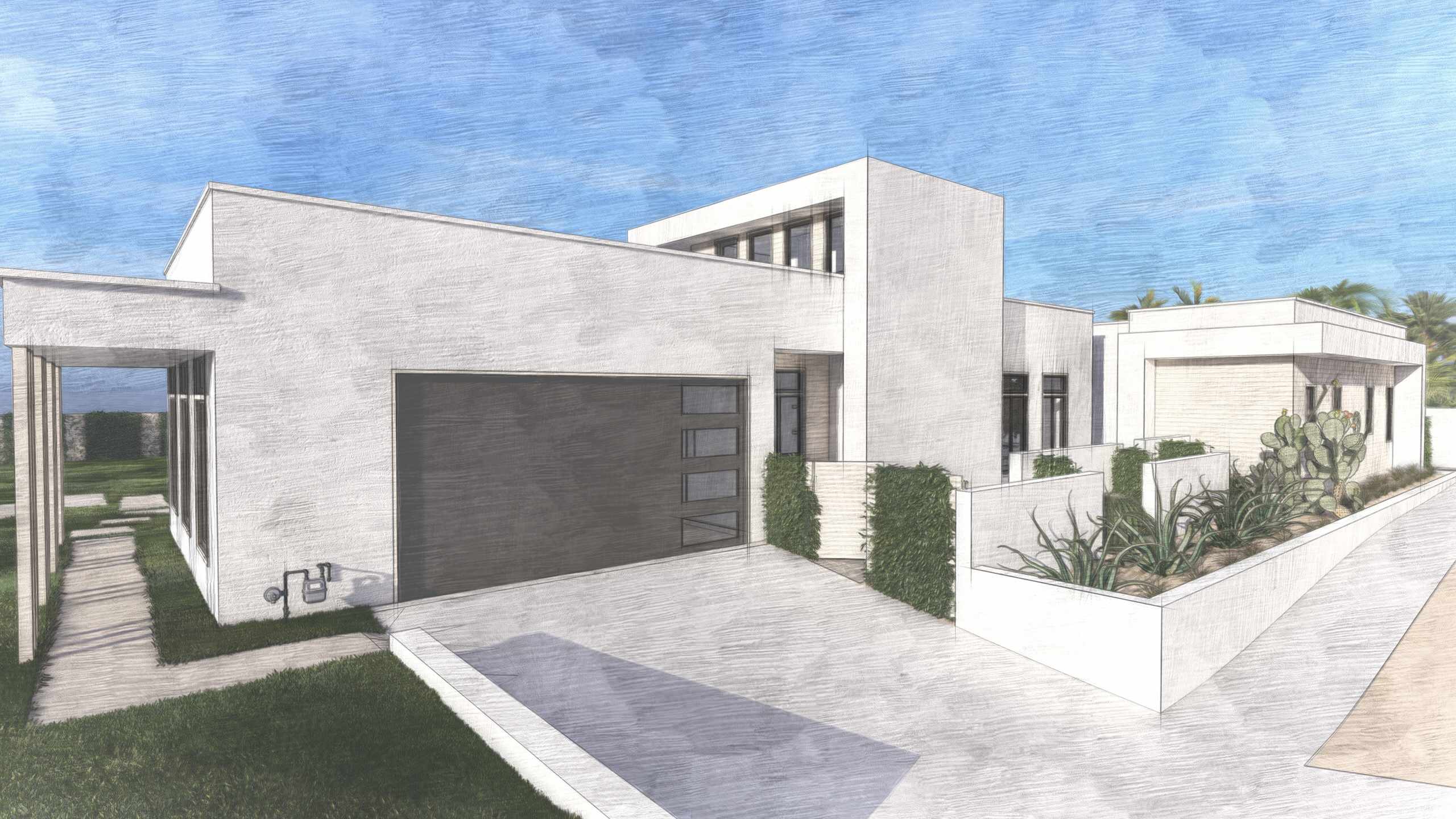Shanks Residence – Carlsbad, CA

When I first sat down with Jacqueline and Eric Shanks, the challenge was clear: take an 1,800 sq. ft. single-story residence and transform it into a modern, spacious family home that could grow with their lifestyle. They wanted more room, more light, and more flexibility—without losing the connection between indoor comfort and outdoor living that defines California homes, and with a baby on the way, you could tell they wanted to build a home that could feel like home for the future.
Expanding the Core Home
We began by reimagining the footprint of the existing house. The new design nearly doubled the living space to over 3,200 sq. ft., expanding the home from three bedrooms and two baths to four bedrooms and three-and-a-half baths. This required a complete roof redesign, replacing the existing pitched planes with a clean, flat roof system that introduced sharper lines and a modern profile. To take full advantage of the structure, we added a rooftop deck that not only creates an additional living zone but also frames views and brings in natural light throughout the interior. The free ocean views, and watching the nearby highschool's football games from the comfort of home was a great feature for this house.
Integrating Flexibility with an ADU
One of the project’s most important features is the addition of a 728 sq. ft. accessory dwelling unit. Tucked into the southeast corner of the lot, this ADU includes two bedrooms, a full bath, and a kitchenette. It was designed to give the family flexibility: space for extended relatives, room for guests, or even the option of a rental unit. The ADU maintains privacy while blending seamlessly with the architecture of the main residence.
Indoor-Outdoor Connection
For the main house, the floor plan was reorganized to emphasize open gathering spaces, anchored by a California room that extends living outdoors. Wide-plank flooring, skylights, and expansive glazing bring warmth and daylight into every part of the home. The addition of a new garage and thoughtful circulation planning allows the home to function smoothly for a busy family while keeping transitions intuitive and uncluttered.
Outdoor Living as a Focal Point
From the beginning, the Shanks wanted their outdoor spaces to be just as functional as the interior. The design incorporates a new pool, spa, and outdoor entertainment area framed by low-maintenance landscaping. Concrete and stucco walls provide privacy, while open hardscaping and permeable grass areas keep the lot both usable and environmentally responsive. Together, these elements create a backyard that feels like a private retreat while still being an extension of the home.
A Cohesive Vision
This project illustrates what can happen when design is driven by both functionality and aspiration. By expanding the home, introducing modern design elements, and layering in versatile features like the ADU and rooftop deck, we were able to create a residence that is not only larger but also smarter and more adaptable. The Shanks Residence now reflects a family’s needs today while setting them up for the future—a true balance of style, flexibility, and livability.
