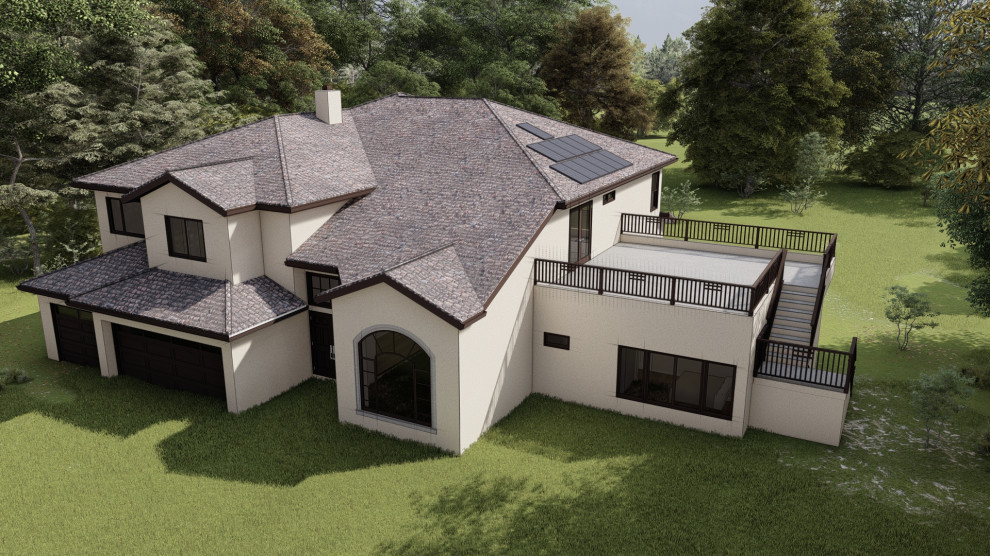Tan Residence – Expansive Remodel & Addition in Carmel Valley

The Tan Residence remodel in Carmel Valley was an exciting challenge: take an existing 3,500+ sq. ft. two-story home and reimagine it into a nearly 5,000 sq. ft. residence with added spaces, modernized interiors, and a stronger connection to the outdoors. Working closely with the homeowners, Justin and Jasmine, we set out to create a design that balanced their family’s needs with a cohesive architectural expression.
Transforming the First Floor
The first-floor reconfiguration focused on enhancing flow and usability. We removed the dated sunroom and fireplace on the south side and replaced them with a new California room and a bonus room off the master suite—spaces that extend the home into the backyard while introducing abundant light. A hidden pantry was added off the remodeled kitchen, and the entry was leveled and opened up, removing old columns to create a clean cabinetry niche.
New Life for the Second Floor
Upstairs, we enclosed “open-to-below” areas to add a craft room, new bathroom, and additional loft space, transforming underutilized volume into functional living areas. A hidden bookshelf door was designed at the staircase landing, a unique feature that adds character while improving circulation. The north-facing balcony was enclosed to expand the usable square footage, while a new walk-out deck over the addition provides partially covered outdoor living with direct backyard access.
Modern Living, Inside and Out
Altogether, the remodel added over 1,200 sq. ft. across both floors, bringing the total living area to 4,953 sq. ft. and maximizing the allowable floor area ratio. The design introduces clean, modern finishes while maintaining harmony with the existing structure. Outdoor living remains central, with the California room and upper deck creating layered gathering spaces for entertaining or relaxing.
Contractor’s Perspective
This project wasn’t just about design on paper—it was about seamless collaboration. As Brandon Caringer of Anchor Field Construction shared:
“I enjoy the ease of working with Brewster. He is creative, quick, and thoughtful in his designs. He has a good demeanor always remaining positive and ready to get to work. He is very responsive and has a good grasp on construction cost.”
A Case Study in Cohesion
For me as the designer, the Tan Residence reflects what a remodel can achieve when creativity, functionality, and teamwork come together. From hidden details like the pantry and bookshelf door to expansive new gathering spaces, the home now offers nearly 5,000 sq. ft. of thoughtfully planned living tailored to both family life and modern comfort.
