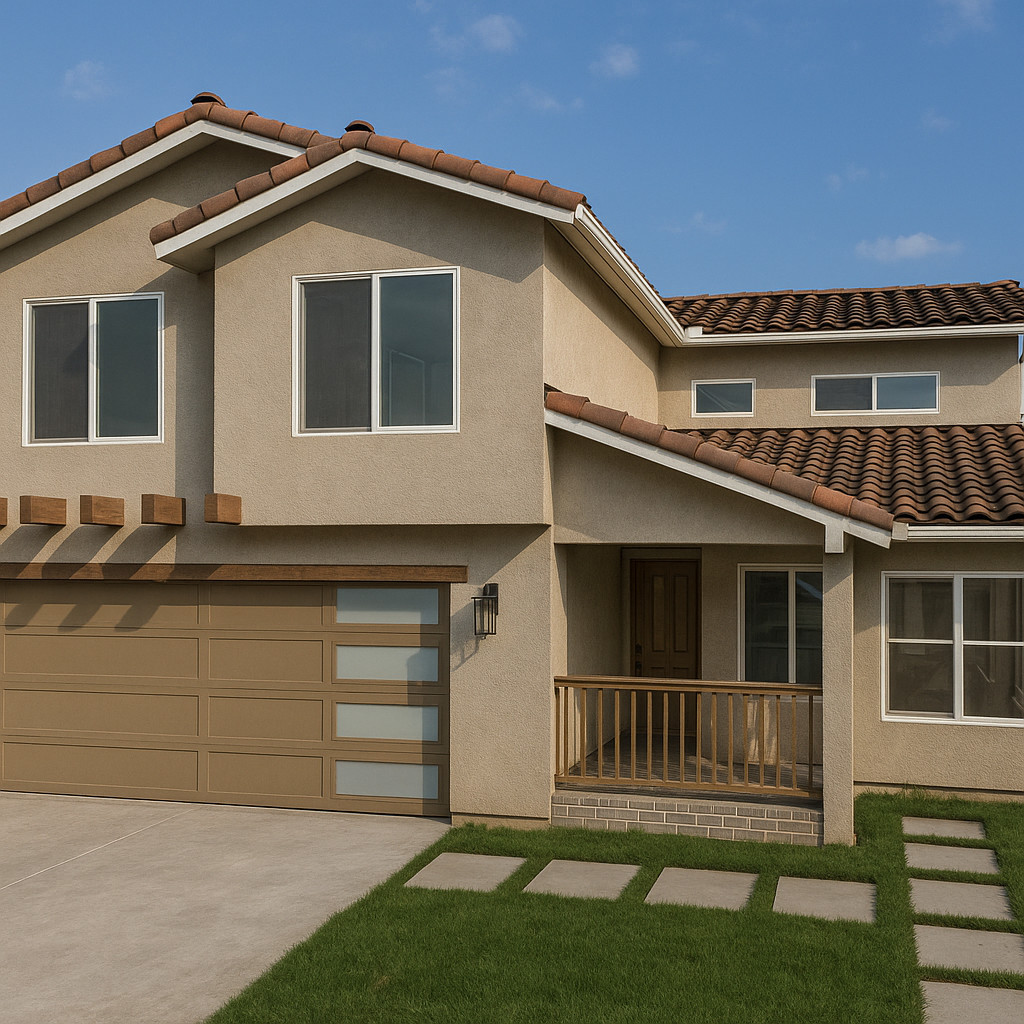Transforming Ideas Into Plans | Our Design Services

Measuring/drawing AS-BUILTs
We provide accurate measuring and detailed AS-BUILT drawings of your existing home or structure, ensuring every wall, window, and feature is carefully documented. These plans serve as the essential foundation for any remodel, addition, or new design project, giving you and your contractors reliable information to build upon. With precision and clarity at the core of our process, we make sure your project starts with the right measurements—saving time, avoiding costly mistakes, and setting the stage for a smooth design journey.
3D Design Rendering + Walkthroughs
Bring your design ideas to life with our 3D renderings and immersive walkthroughs. We create realistic visuals and animated tours that let you experience your new space before construction begins—exploring layouts, finishes, and design details from every angle. This powerful tool helps you make confident decisions, refine ideas, and ensure the final plans truly match your vision.
Construction Documents for Permitting
We prepare complete, detailed construction documents tailored for permitting approval, ensuring your project meets local building codes and requirements. These drawings include all the necessary technical details—floor plans, elevations, sections, and notes—that contractors and city officials rely on to move your project forward. By providing clear, accurate, and code-compliant documentation, we help streamline the permitting process and give you peace of mind that your design is ready to build.
Professional Guidance at no extra cost
We guide our clients through every stage of the home design process, from initial concept to final approvals. Beyond drafting and design, we connect you with trusted professionals such as civil and structural engineers when additional expertise is required. We also handle city-requested corrections to construction documents, ensuring your plans remain compliant and move smoothly through the permitting process. Our goal is to make the entire journey as seamless and stress-free as possible, so you can focus on bringing your dream project to life.
